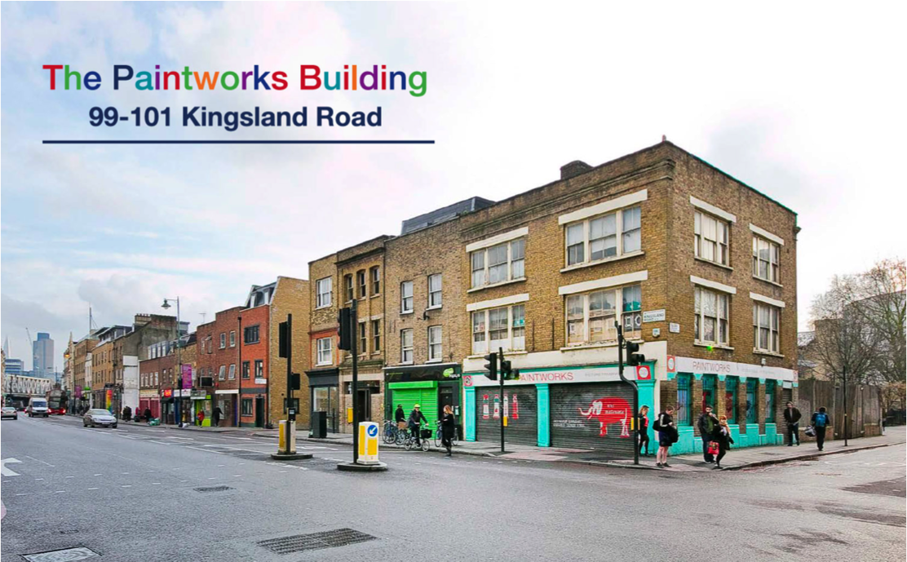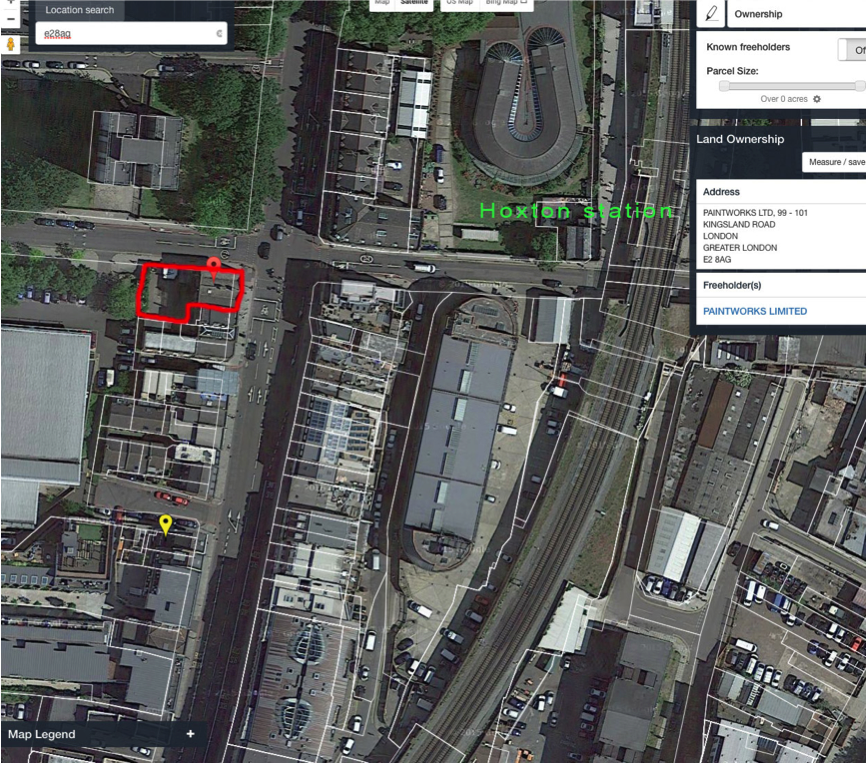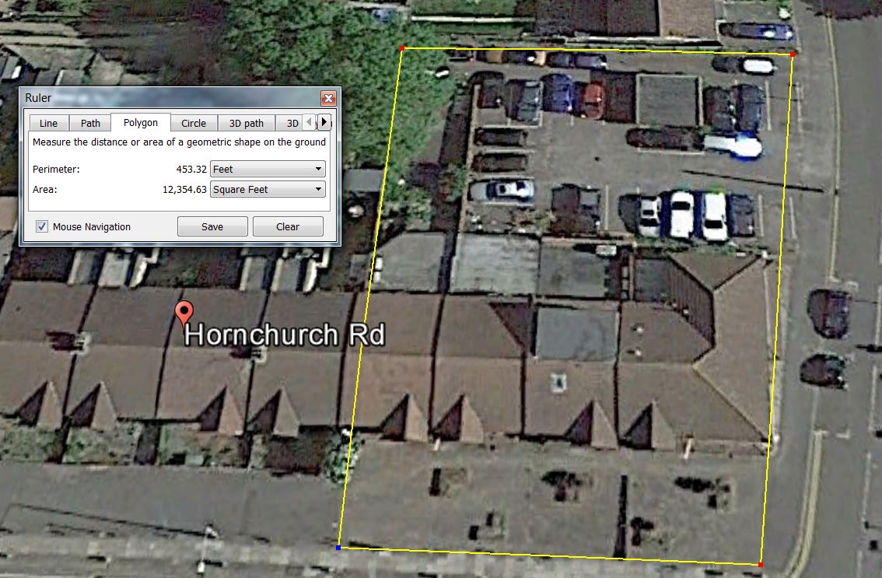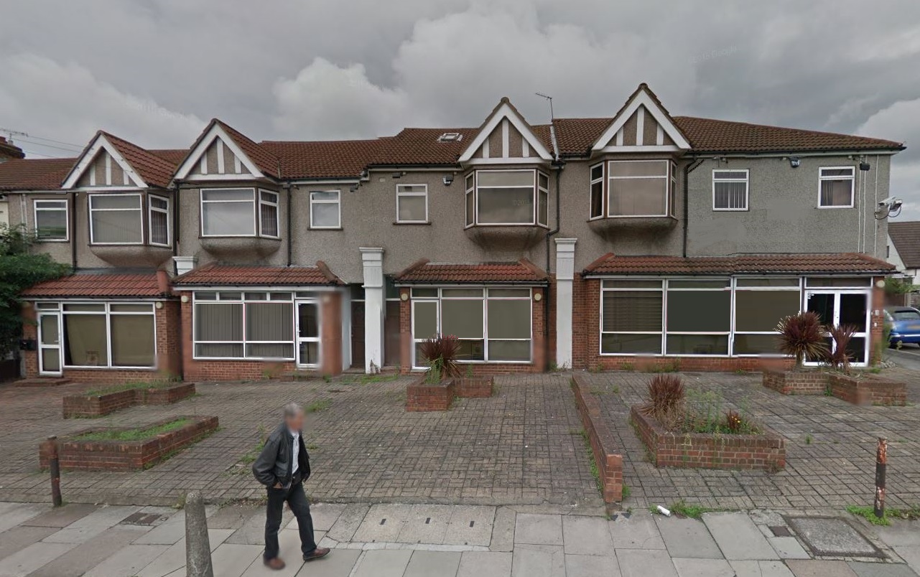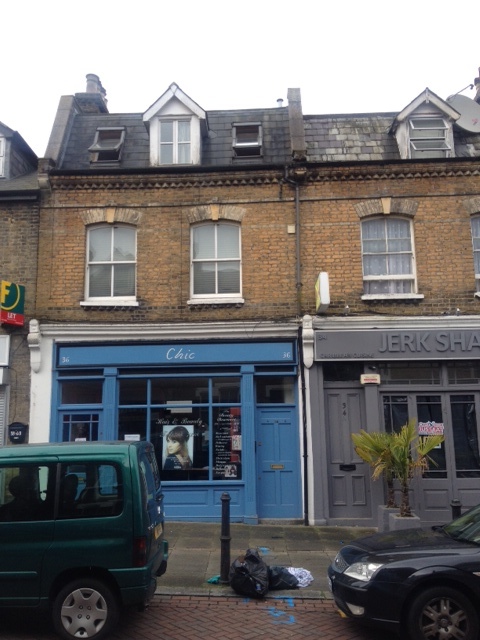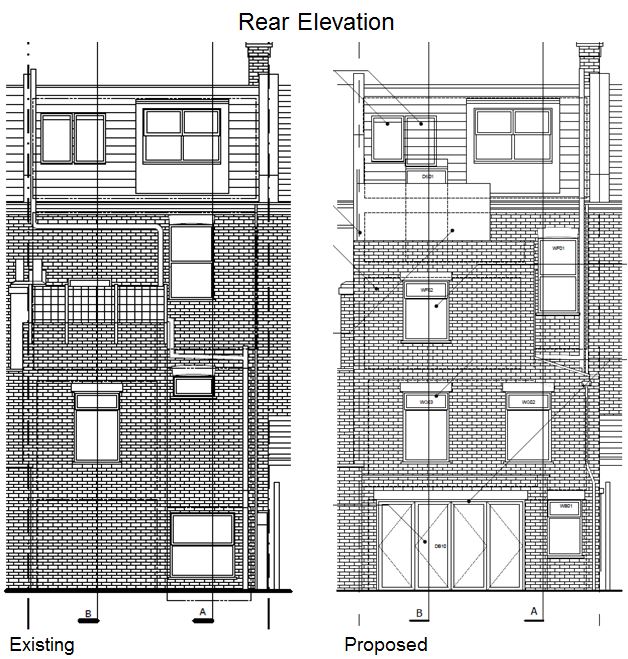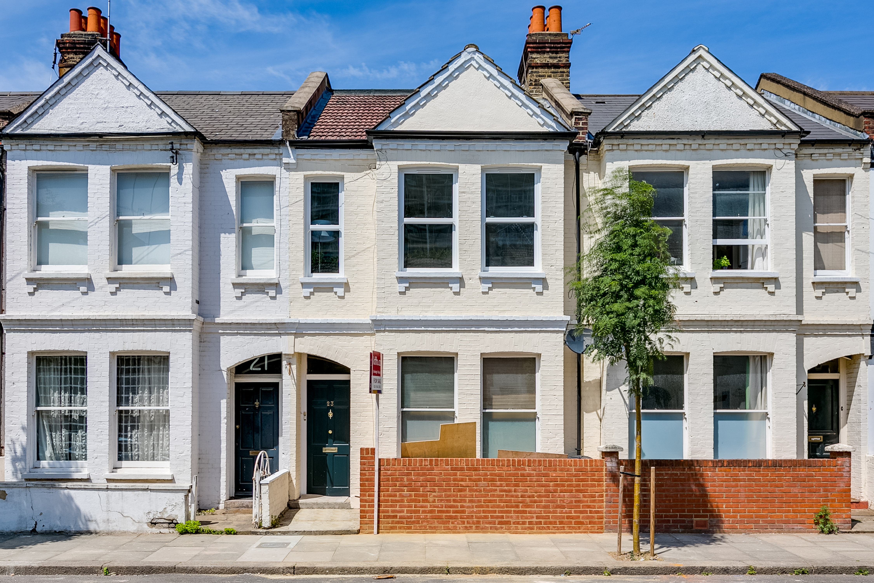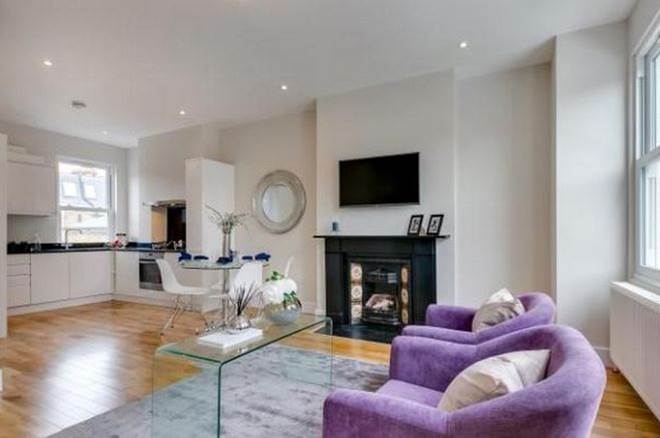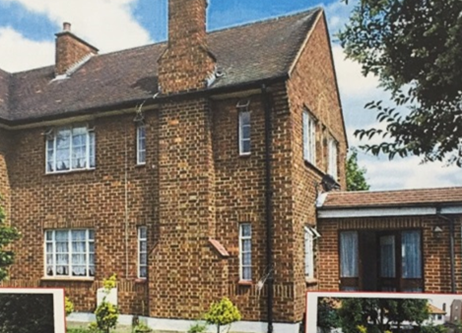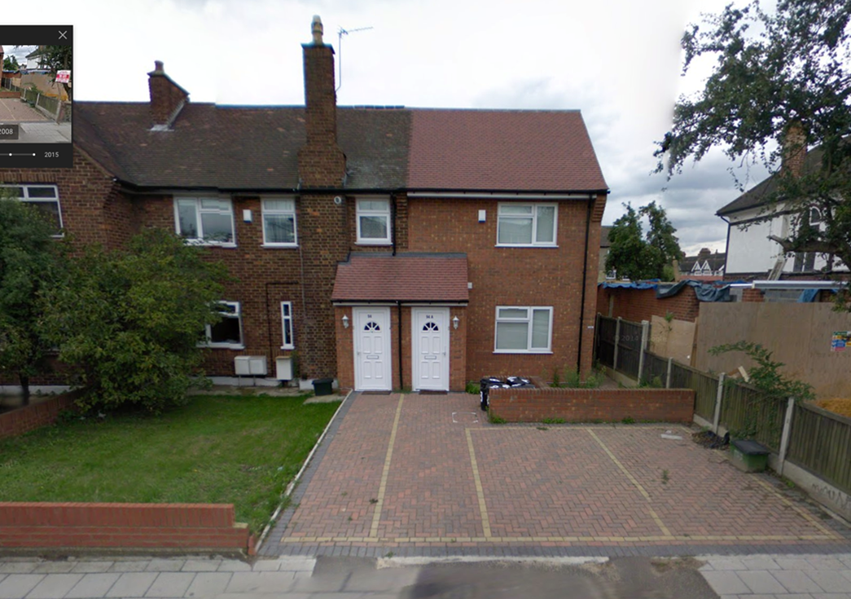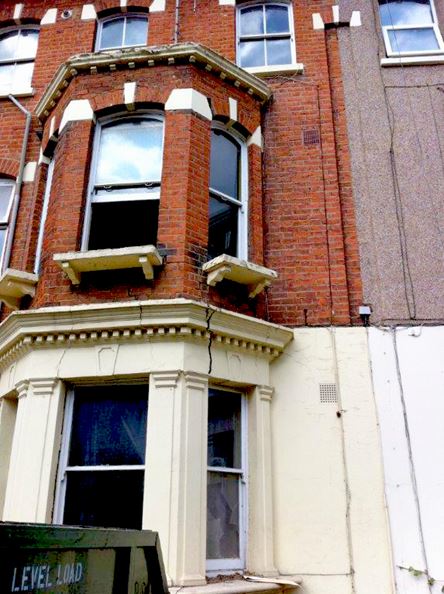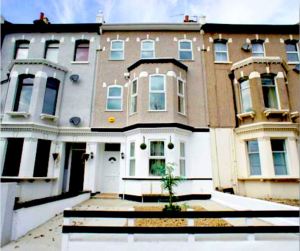99-101 Kingsland Road, Hoxton, E2 8AG
The current site called The Paintworks is a period freehold building (125 yrs old) in the centre of Hoxton. It has a large rear yard with return frontage.
230-236 Hornchurch Road, Hornchurch, RM11 1QB
Description:
To create a 12 unit site planning achieved and sold on to a developer.
36 Roehampton High Street, Roehampton SW15 4HJ
A 4-storey freehold property:
– Basement: Beauty salon rooms
– Ground floor: Hair salon
– 1st floor: 1 bedroom flat
– 2nd floor: 1 bedroom flat
Planning achieved:
Gain planning to create additional:
– Basement: 1 bed garden flat
– Basement + ground floor: Hair Salon
– Duplex ground + 1st floor: 1 bed flat
– 1st floor: 1 bedroom flat
– 2nd floor: 1 bedroom flat with private terrace
1st Floor Flat, 23 Beryl Road, Hammersmith, W6 8JS
Existing:
1st floor 1 bedroom flat with loft
Planning achieved:
– re arrange 1st floor to create open kitchen / living area
– create 2nd bedroom in loft with ensuite and roof terrace
94 Barley Lane, Ilford IG3 8XW
A semi detached 3 bedroom house with garage attached to the side
Planning achieved:
– 2x 1 bedroom flat (on garage site)
– 1x 2 bedroom flat
– 1x 3 bedroom flat
154 Herbert Road, London SE18 3PU
Existing:
– a 3 storey terraced house
Planning achieved:
– conversion into 3 flats
only 1 flat was sold, the other 2 were refinanced
